Berendo Hollywood Apartments - Apartment Living in Los Angeles, CA
About
Welcome to Berendo Hollywood Apartments
1230 N Berendo Street Los Angeles, CA 90029P: 323-870-3031 TTY: 711
Office Hours
Monday, Tuesday, Wednesday, Friday and Saturday: 9:00 AM to 5:00 PM. Thursday, Sunday: Closed.
Conveniently situated 1 1/2 blocks south of Sunset Boulevard, this 1920s era apartment building has preserved its old world charm but has been updated for today’s sophisticated renter. With a Walkscore of 94, the location of this Los Feliz adjacent 3-story building is called a “Walker’s Paradise” and is less than a 6-minute walk to Vons grocery store, 2 Starbucks coffee shops, LA City College, and Barnsdall Art Park. You will also be a stone's throw from a plethora of restaurants and shops on Sunset and Hollywood Boulevards. The Vermont/Sunset and Vermont/Santa Monica subway stations are walking distance away, giving you quick access to Hollywood, Universal City, Studio City, Downtown, USC, and the rest of Los Angeles without getting into a car! You will enjoy being close to renowned local destinations such as Griffith Park, the Greek Theater, Los Feliz Village, Hollywood, and the Hollywood Hills, Silverlake, and Atwater Village.
Our studio apartment homes have an updated look and feel. Our living rooms feature original wood floors, 2-tone designer paint, air conditioning and heat, and a foldout desk on the wall to optimize space. The kitchen features a gas range and significant amounts of cabinet space. The bathroom has a pedestal sink and a soaking tub/shower.
You will be proud to call this historic building home, with features including a beautifully designed lobby and hallways, controlled access, an outdoor resident lounge, on-site laundry, and very responsive maintenance. Berendo Hollywood Apartments is pet-friendly and welcomes cat and dogs. Contact us for a tour and be part of our great apartment community!
Floor Plans
0 Bedroom Floor Plan
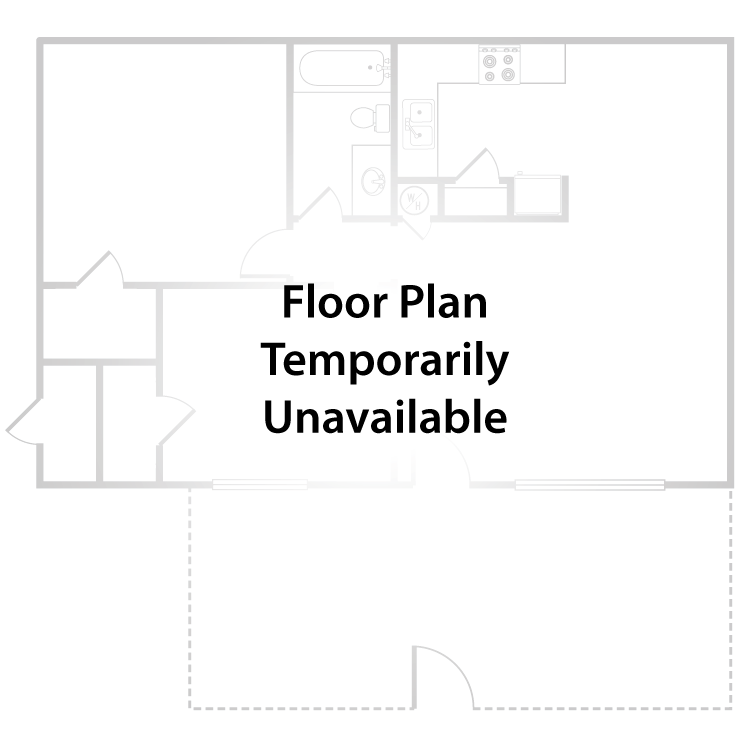
Studio
Details
- Beds: Studio
- Baths: 1
- Square Feet: 550
- Rent: Call for details.
- Deposit: Call for details.
Floor Plan Amenities
- Air Conditioning
- Cable Ready
- Foldout Desk
- Gas Range
- Original Wood or Wood Laminate Floors
- Pedestal Sink
- Refrigerator
- Satellite Ready
- Soaking Tub and Shower
- Some Paid Utilities
- Two-toned Paint
- Vertical Blinds
* In Select Apartment Homes **Additional Fee Applies
Floor Plan Photos
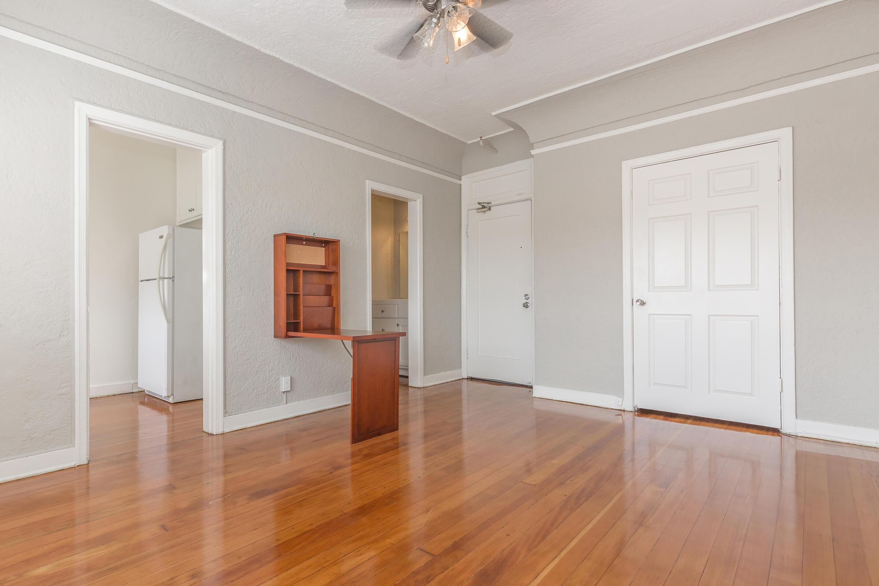
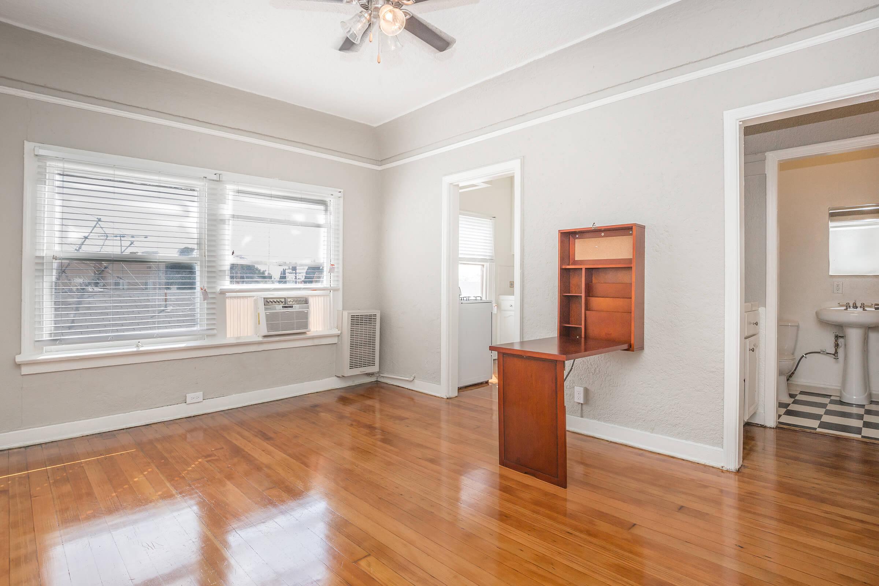
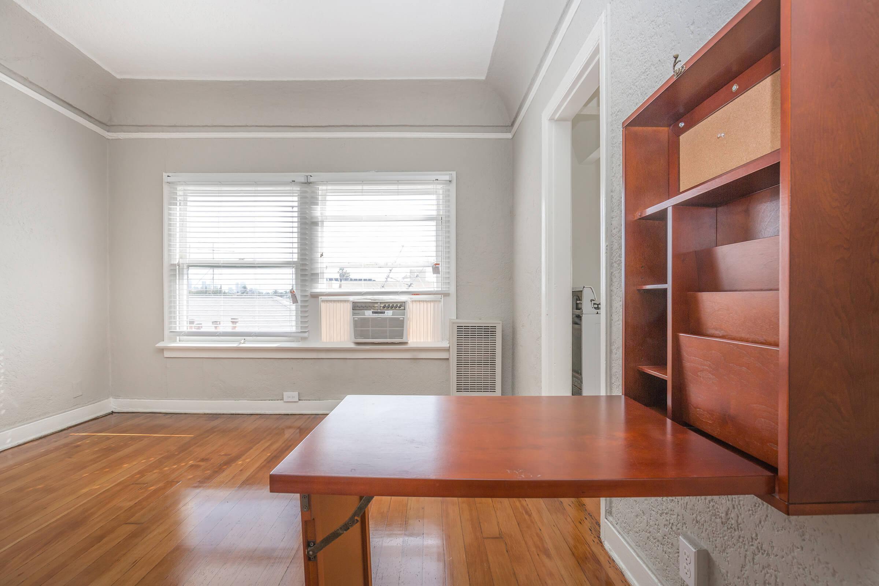
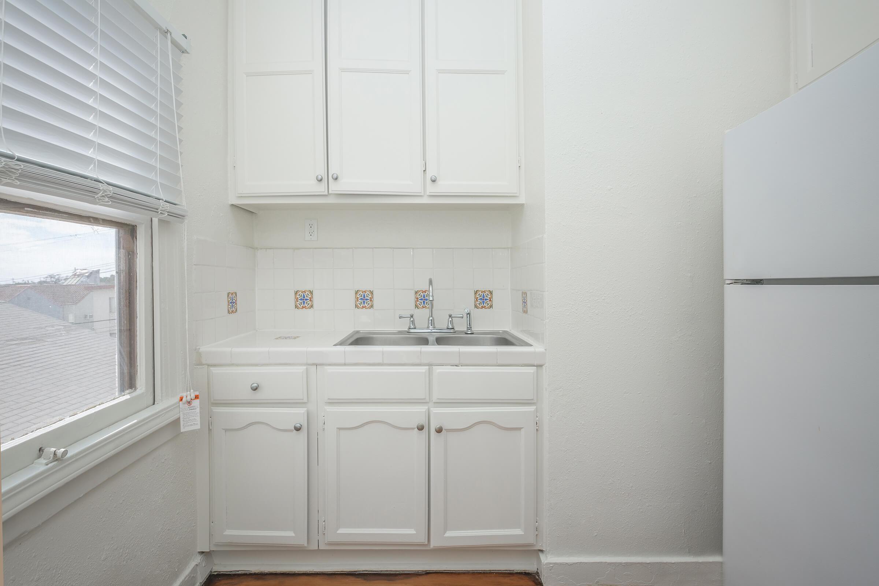
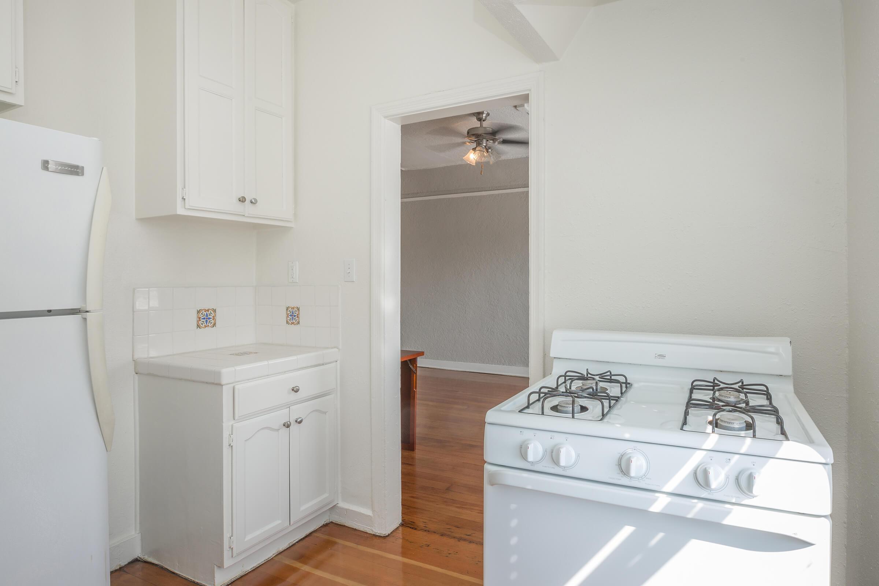
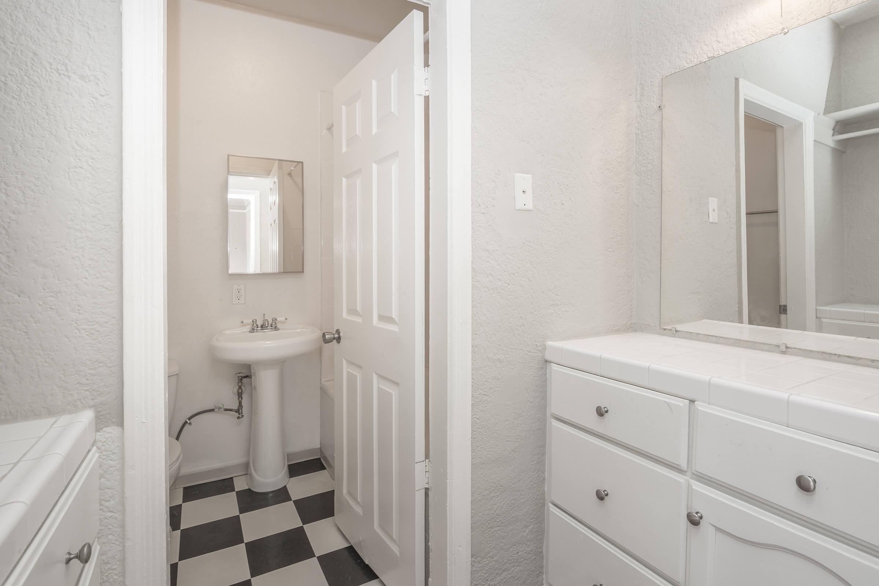
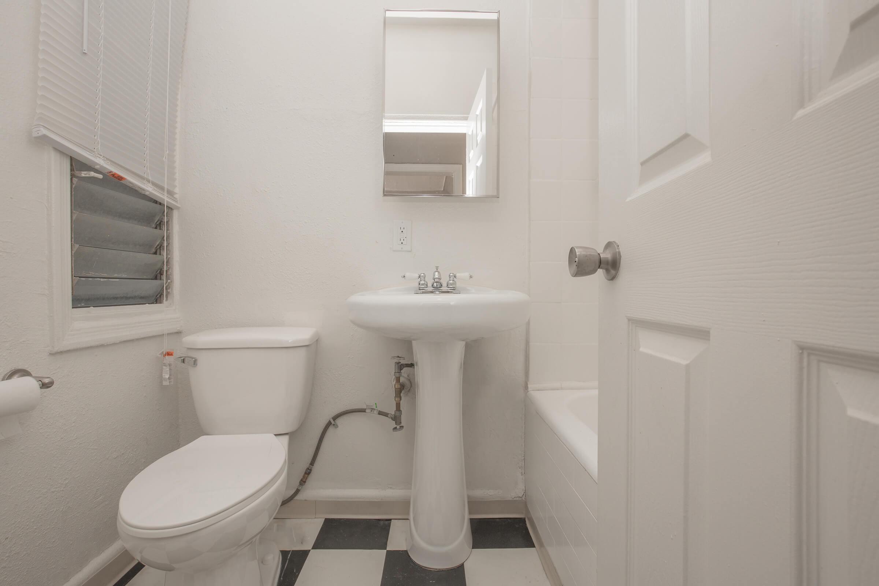
Community Map
If you need assistance finding a unit in a specific location please call us at 323-870-3031 TTY: 711.
Amenities
Explore what your community has to offer
Community Amenities
- Access to Public Transportation
- Easy Access to Freeways and Shopping
- Controlled Access Entry
- Cable Available
- Designer Lobby and Sitting Areas
- Free Gas
- High-speed Internet Access
- Historical Building
- Laundry Facility
- On-call Maintenance
- Outdoor Resident Lounge
- Walking Distance to Vons, Starbucks Coffee Shops, and 2 Red Line Subway Stations
Apartment Features
- Air Conditioning
- Cable Ready
- Foldout Desk
- Gas Range
- Original Wood or Wood Laminate Floors
- Pedestal Sink
- Refrigerator
- Satellite Ready
- Soaking Tub and Shower
- Some Paid Utilities
- Two-toned Paint
- Vertical Blinds
Pet Policy
Pets Welcome Upon Approval. Maximum adult weight is 25 pounds, or under 25 inches. Limit of two pets per home. Pet deposit is $300 per dog, $200 per cat.
Photos
Amenities
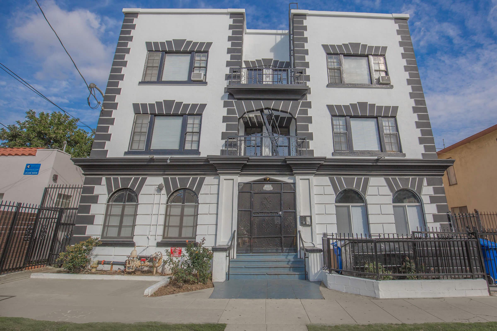
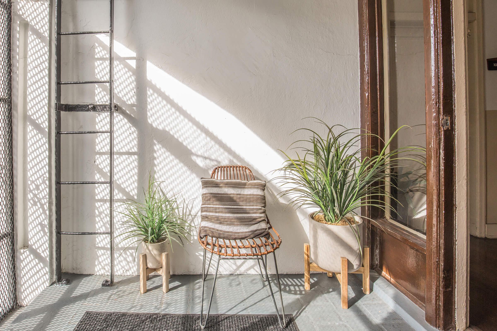
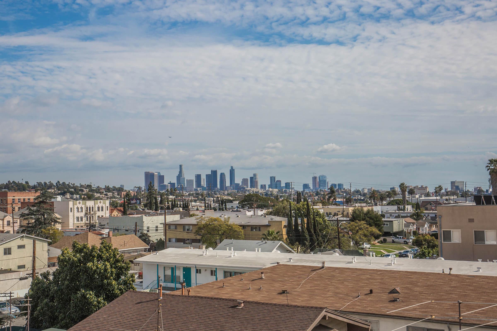
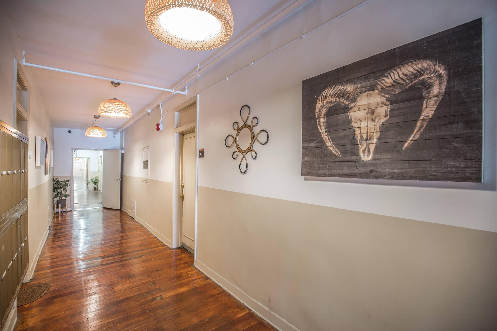
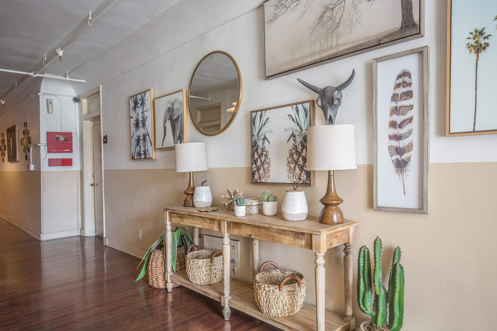
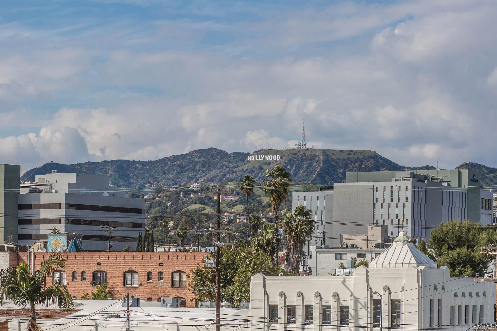
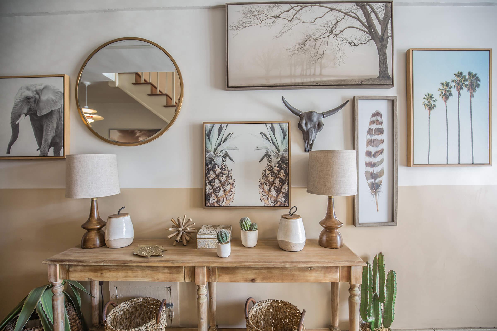
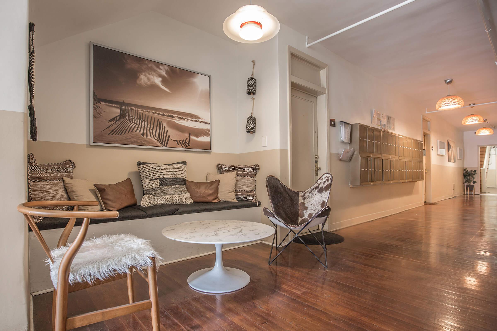
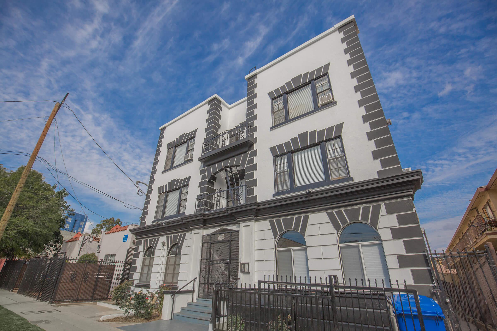
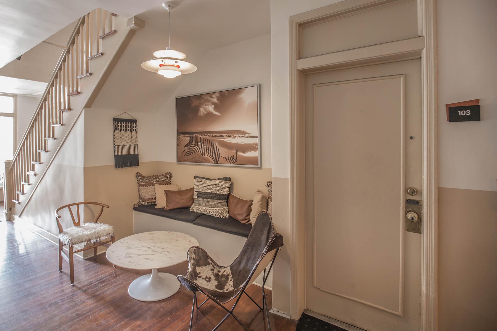
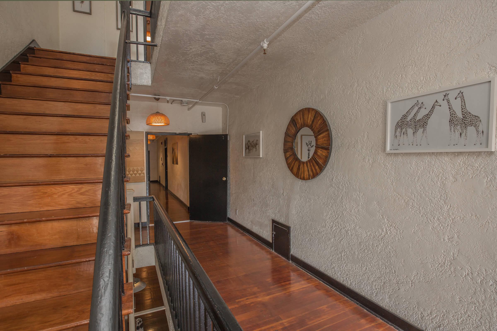
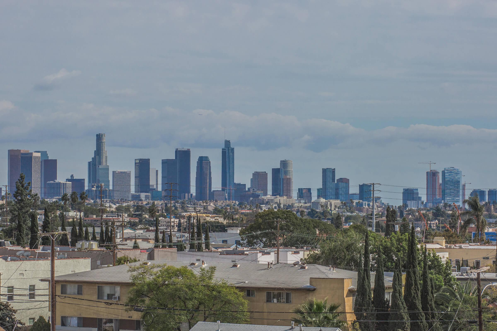
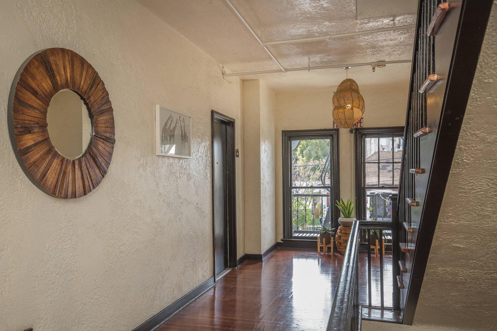
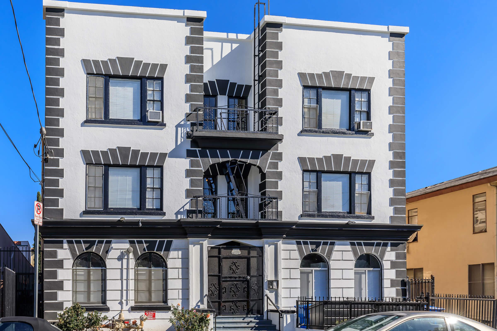
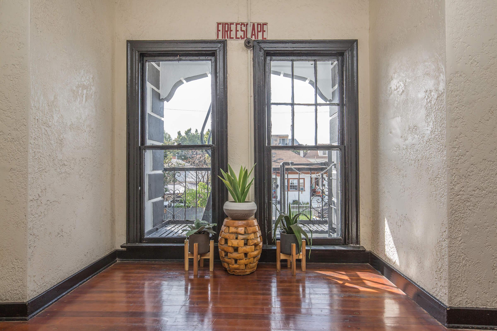
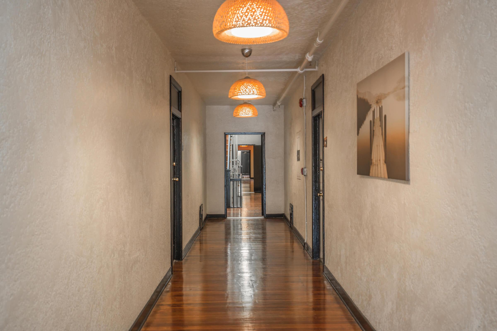
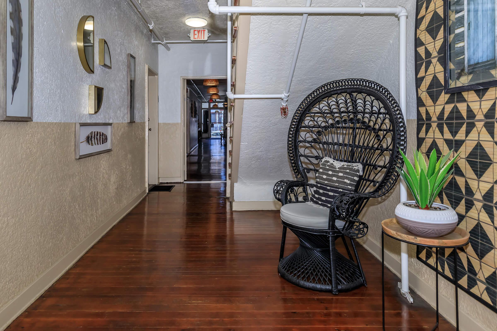
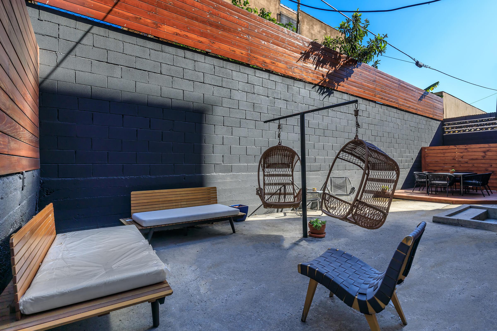
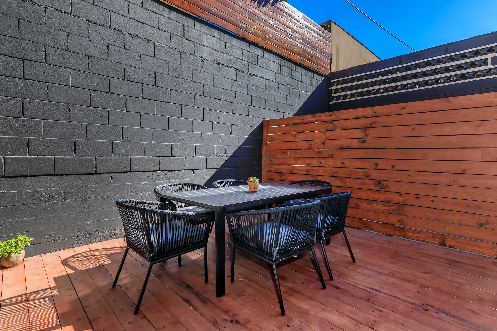
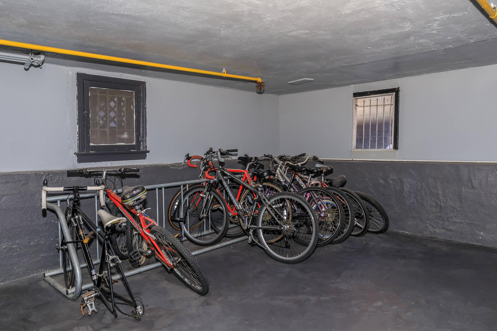
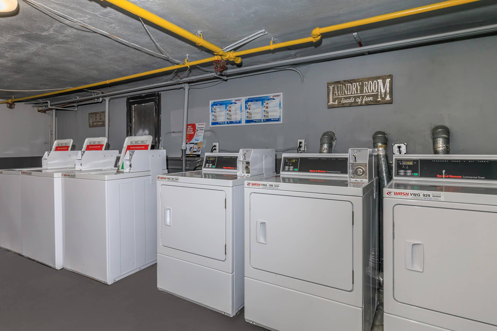
Studio A







Studio B





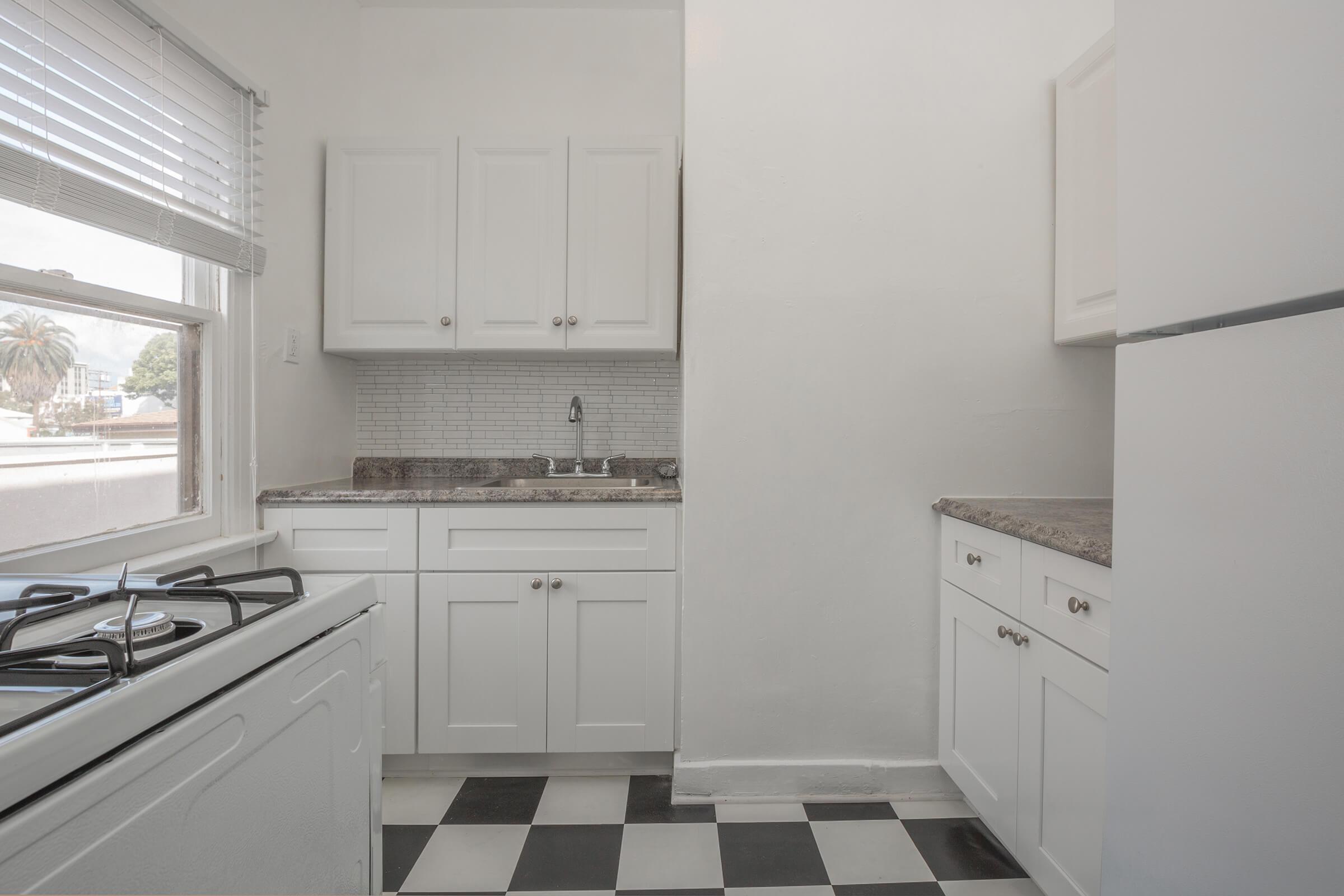




Studio C





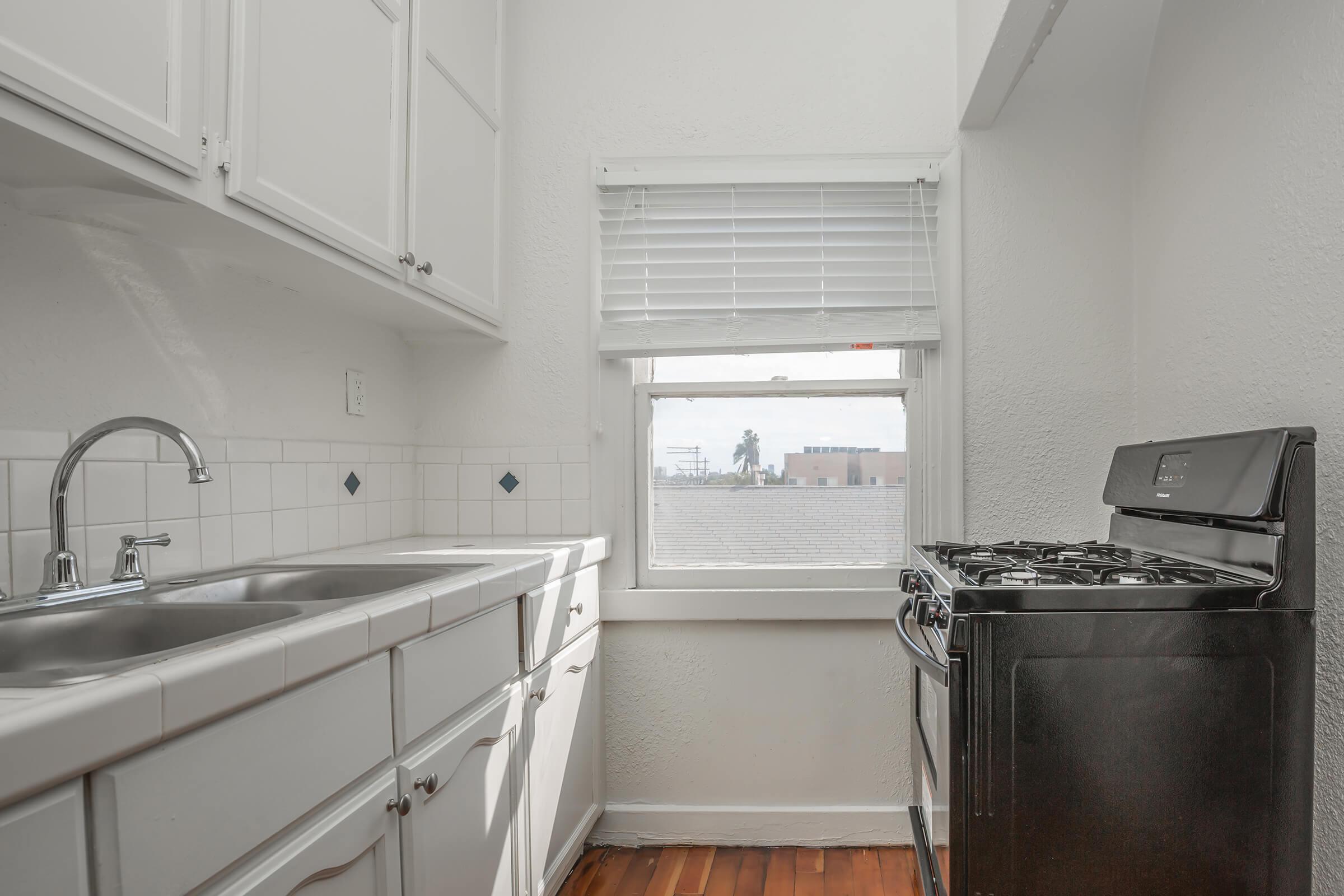
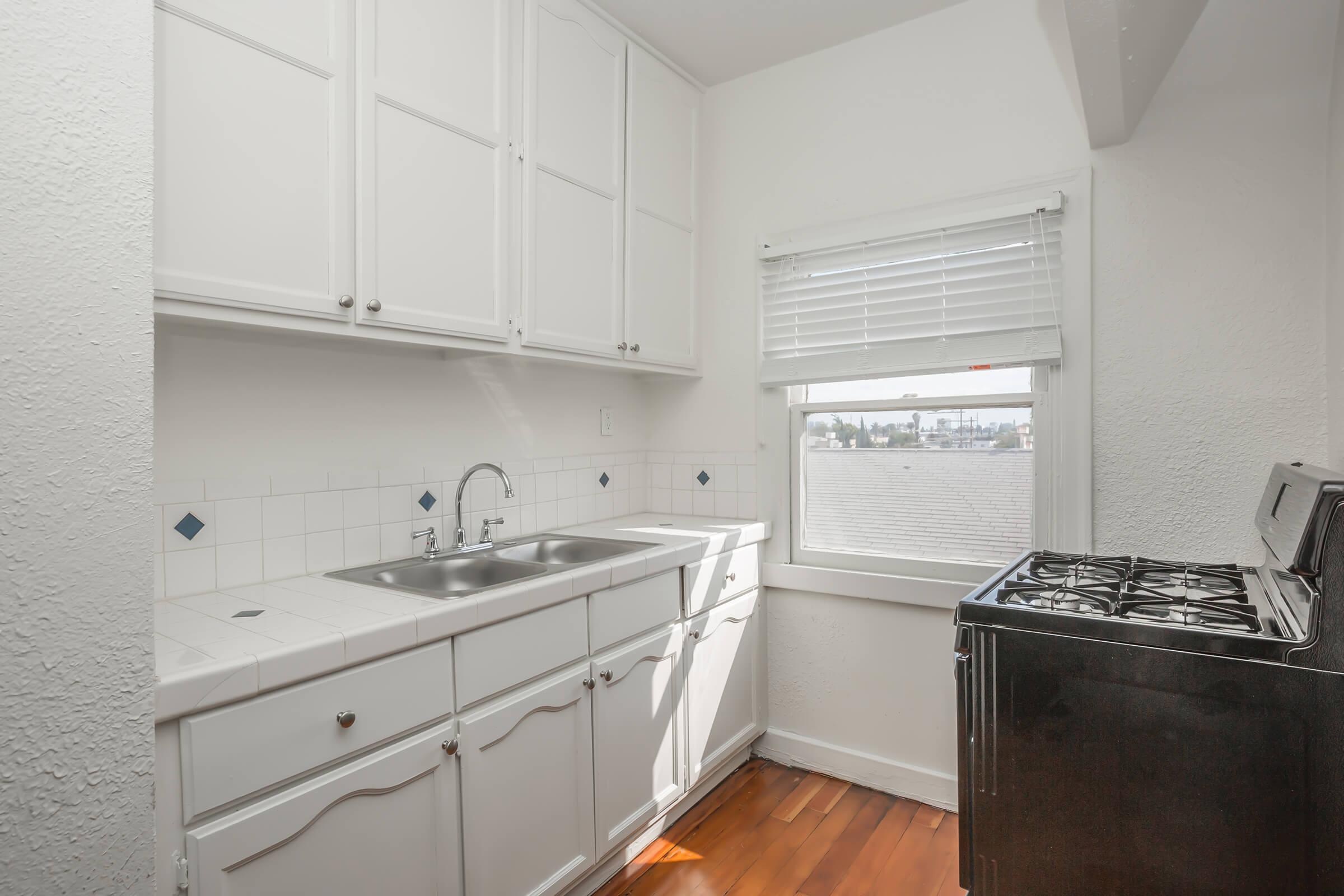





Neighborhood
Points of Interest
Berendo Hollywood Apartments
Located 1230 N Berendo Street Los Angeles, CA 90029Bank
Coffee Shop
Elementary School
Entertainment
Grocery Store
High School
Hospital
Middle School
Miscellaneous
Park
Post Office
Restaurant
Shopping Center
Contact Us
Come in
and say hi
1230 N Berendo Street
Los Angeles,
CA
90029
Phone Number:
323-870-3031
TTY: 711
Office Hours
Monday, Tuesday, Wednesday, Friday and Saturday: 9:00 AM to 5:00 PM. Thursday, Sunday: Closed.